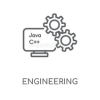Course Overview
AutoCAD deals with the designing of softwares that are used for creating digital designs of structures. It involves the study of the technicalities, applications, and other aspects of computer-aided design to create drawings and models for engineers, designers, and architects.
Students who pursue CAD courses such as B.Arch, M.Arch, B.Tech, M.Tech, B.Des, M.Des can find better job packages in civil engineering, architecture, and designing fields.
Course Features:
- Drawing Concept
- Drawing Tools
- Modification Tools
- Dimensioning Tools & text
- Layout Printing
- Solids & Surfaces
- Boolean Operation
- 3d Views
- Rendering
Exam - Online
Govt. Recog. Certificate




